Dezeen
by Bridget Cogley
September 30, 2019
Soho House has turned a former warehouse in Downtown Los Angeles into a new spot for its members, featuring a rooftop pool, hotel rooms and garden.
Called Soho Warehouse, the new members’ club occupies a factory building that dates back to 1916. The space was renovated and designed in-house by Soho House & Co and local firm KFA as project architect.
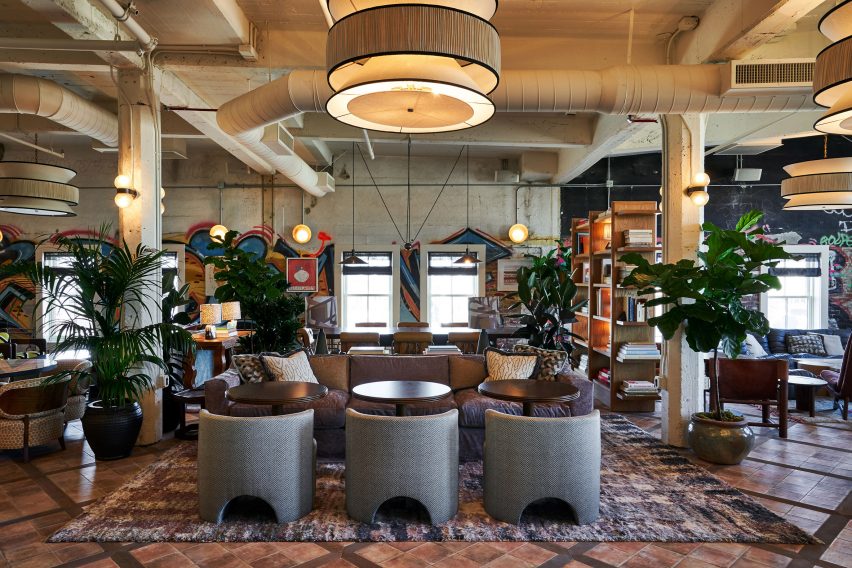
Located in the city’s Industrial District in downtown, the building marks the largest North American outpost for the international member’s club.
The 80,000-square-foot (7,432-square-metre) space spans seven storeys of lounge, dining and meeting spaces, and is complete with 48 bedrooms, a gym, courtyard cafe, and a rooftop patio and outdoor pool overlooking the city.
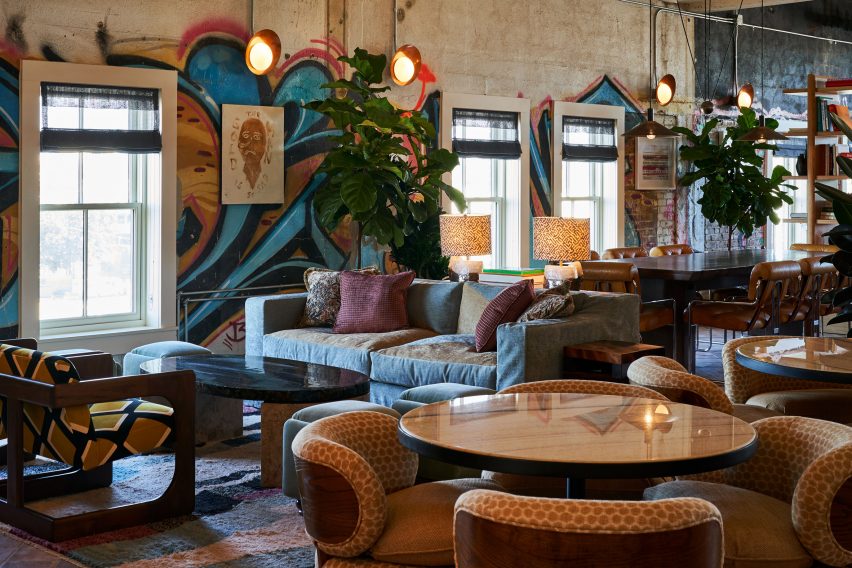
It is the third Soho House location in California and the West Coast area in general, following another Los Angeles outpost in West Hollywood designed by Michaelis Boyd and a spot in Malibu about an hour outside the city.
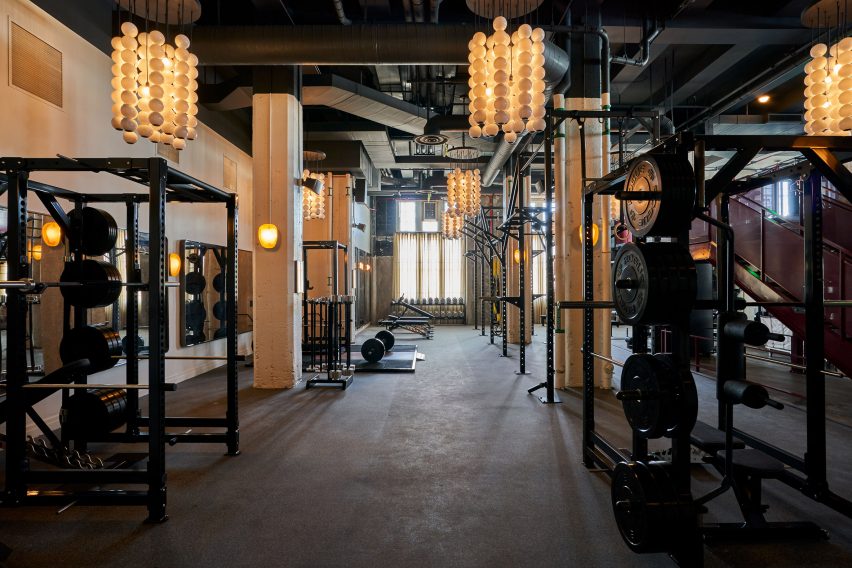
The decor of Soho Warehouse takes cues from two different styles that are prominent in the building’s history – art deco accents referencing its early 1900s construction and pieces that are evocative of the 1970s when it functioned as a recording space.
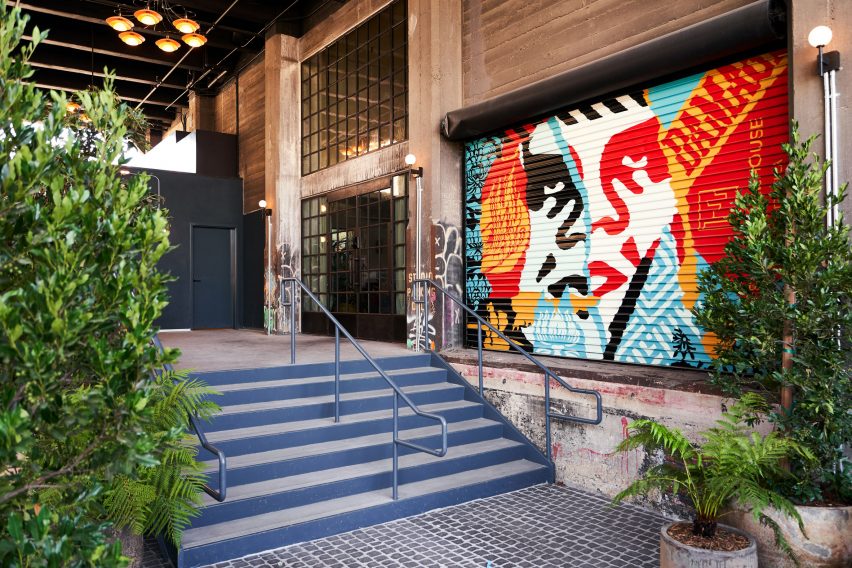
The interior design “draws inspiration from the local downtown LA area and the building’s historic roots,” the team said. “Staying true to the original design, all exposed brick walls, including graffiti tagged before Soho House took over the space, remain untouched.”
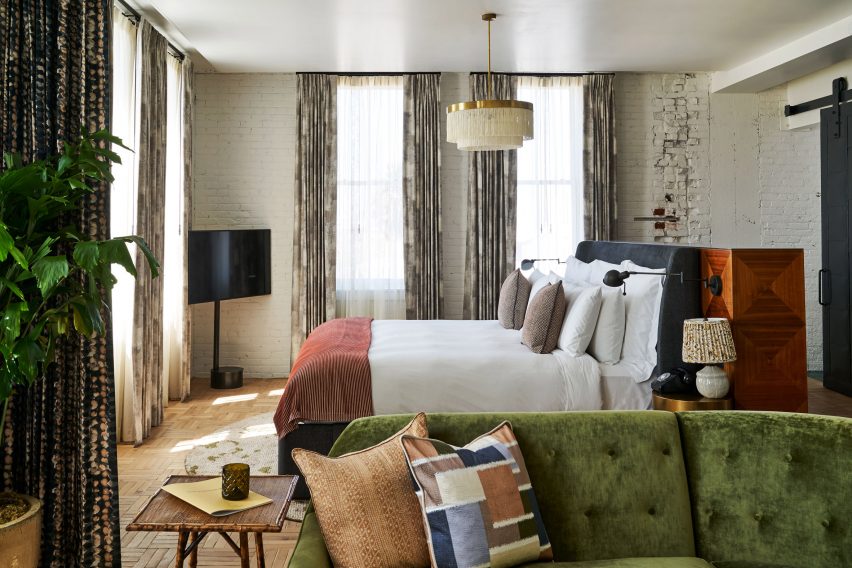
On the rooftop is an outdoor bar, lounge and pool area, which is filled with cream-coloured seating and sun covers. The level below contains one of Soho Warehouse’s two club levels, including a sitting area with a metallic fireplace, a sun-lit bar and a restaurant with an open kitchen.
Pops of dark blush, charcoal, cream and teal are interspersed throughout.
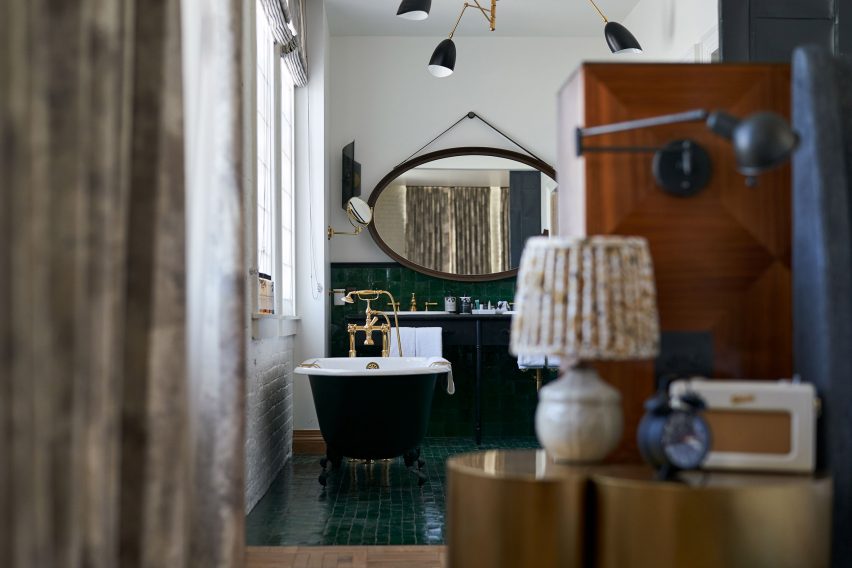
A feature of the project is the concrete walls marked with graffiti, paired alongside exposed ductworks and pillars for an industrial feel.
Vintage furniture, plants, wood tables and leather stools all feature in the areas as well.
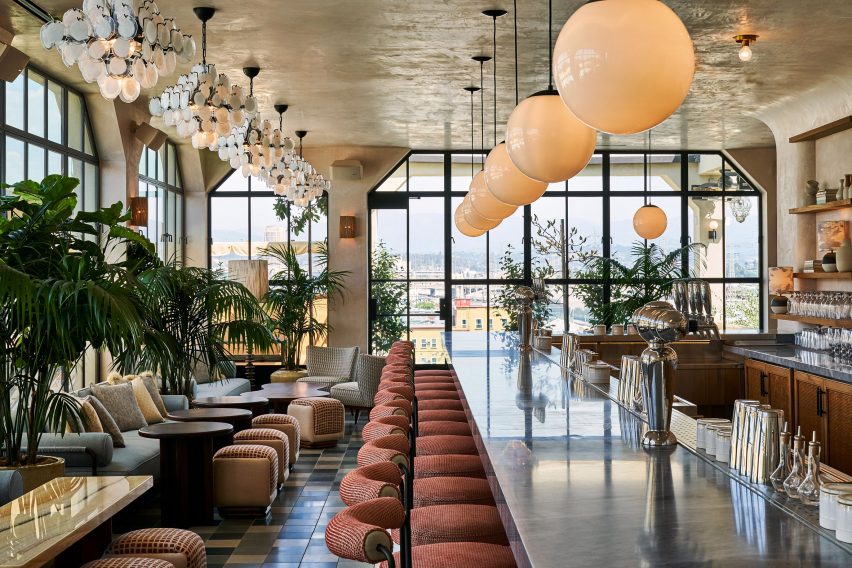
For art, Soho House collaborated with local artists and galleries, including a mural by local street artist Shepard Fairey on the building’s original loading dock door next to reception.
On the rooftop patio, hemp lounge chairs have a custom print created by local artist and illustrator Ethan Lipsitz. Other decorative elements include a wallpaper by Genevieve Gaignard that lines a stairwell and a canvas mural by Paul Davies.
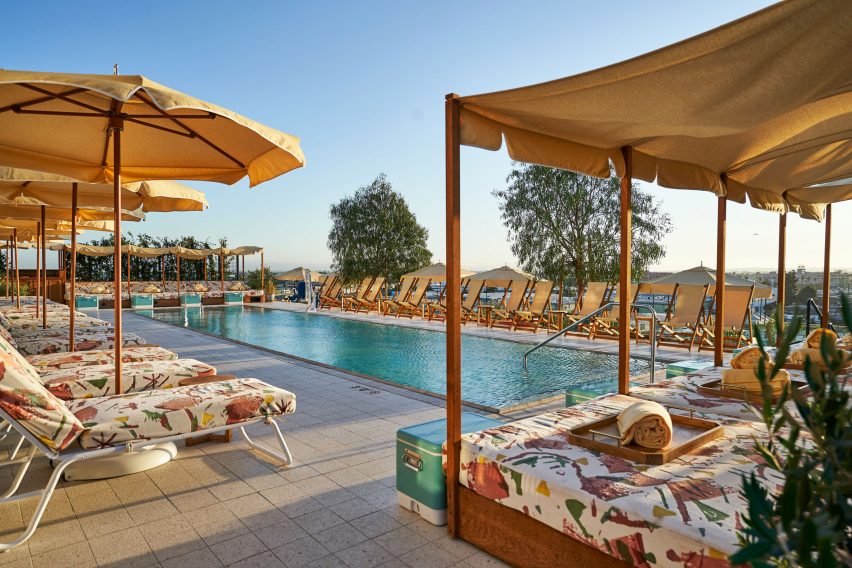
Bedrooms of varying size are located on the first, second and third floors, and feature original brickwork and exposed pipes. Some suites are styled like residences and have a kitchenette, dining area, powder room, walk-in closet and free-standing bathtub.
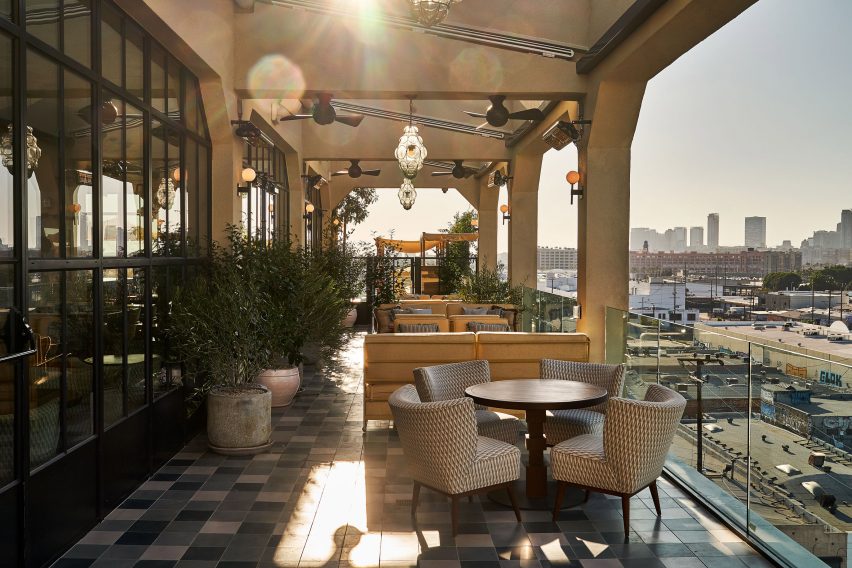
On the ground floor is another restaurant with exposed wood beams and panelling, rustic cobblestone floors and lightwells.
An outdoor patio and garden is located within the property’s former loading dock, and is filled with wood furniture, umbrellas, olive trees and jasmine.
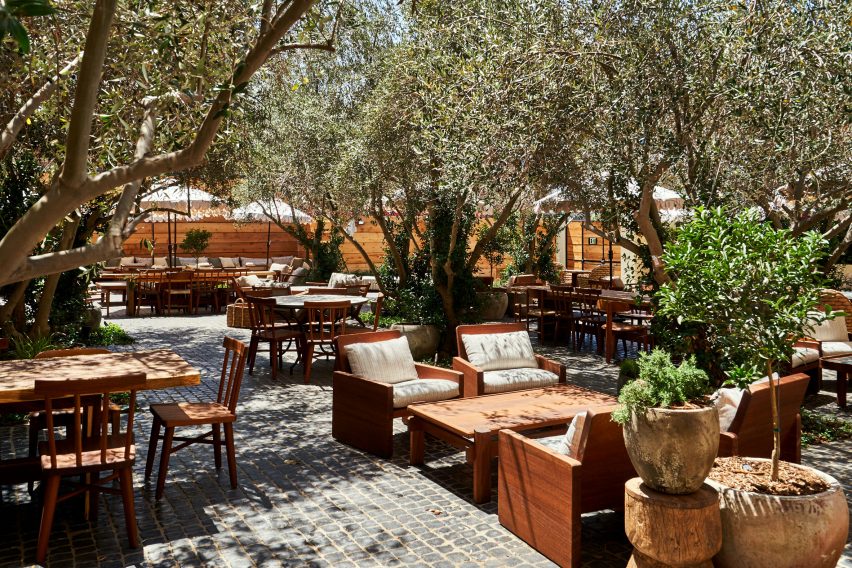
Rounding out the project is a split-level gym with a sauna and steam room on the ground floor, in addition to an in-room shopping experience with a collection by Montreal retailer SSENSE and pieces from LA designer Rhude, making it the first Soho House to offer such a service.
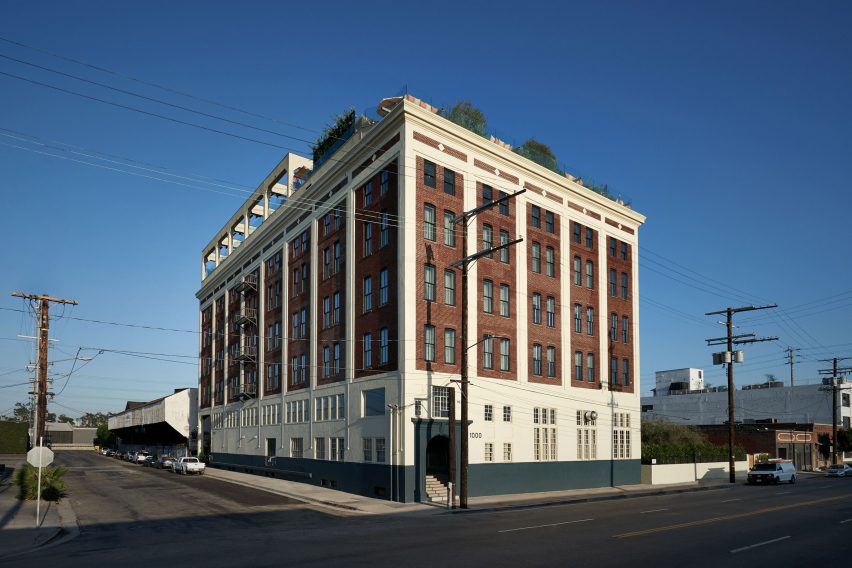
Soho House was founded in London in 1995 by Nick Jones as a private members’ club for people in the creative and media industries and has grown to clubs around the world, including locations in Brooklyn, Amsterdam and Mumbai.
The company launched Soho Home in the US this year for a range of furniture and homeware pieces from its outposts available for purchase.






