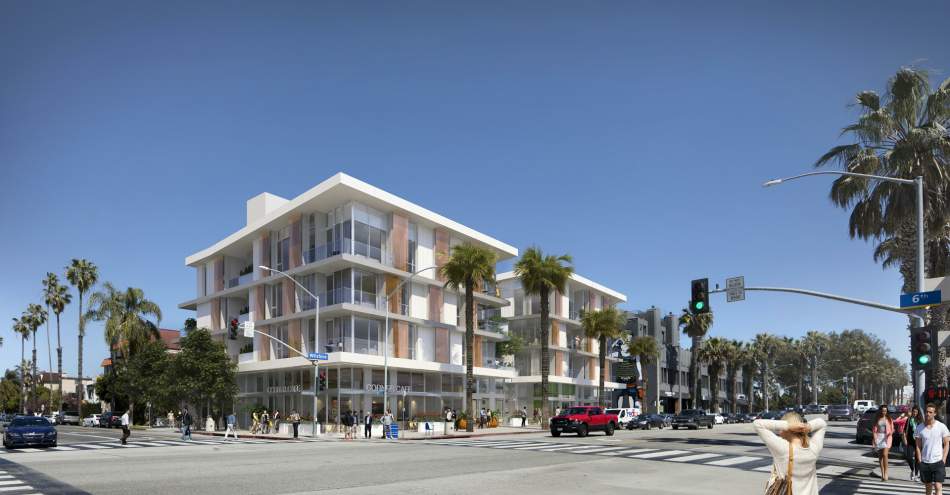Urbanize.LA
By Steven Sharp
December 10, 2019
A presentation to the Santa Monica Architectural Review Board provides a look at updated plans for a mixed-use building at the corner of 6th Street and Wilshire Boulevard.
KFA Architecture
The project, which is being developed by WS Communities, would replace two small commercial buildings with a four-story edifice containing 40 one-, two-, and three-bedroom apartments – including three affordable units – and 6,167 square feet of ground-floor commercial space above a three-level, 92-car underground parking garage.
KFA Architecture is designing the 50-foot-tall building, which has been seen in several iterations by the Architectural Review Board. Since initially presented to the Board in September 2018, the project has been redesigned to reduce the number of horizontal bans spanning across the building, and tweaks have been made to its courtyard to provide better privacy for residents.
A staff report argues that the redesign of 601 Wilshire has successfully addressed past feedback given by the Architectural Review Board, and recommends that the project should be approved in its current form.
The project is located a block east of the Santa Monica Proper Hotel, which opened in June following nearly three years of construction.




